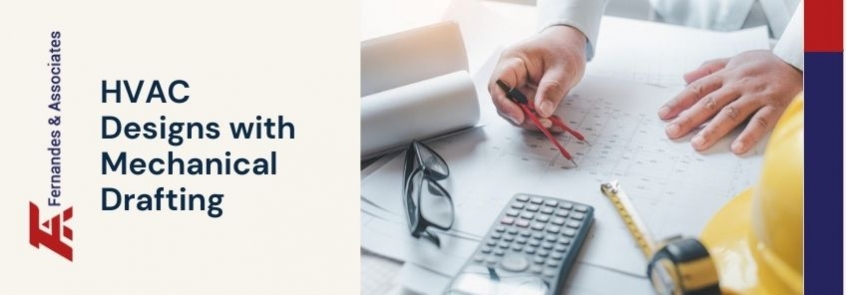-

The Necessary Input for Executing The HVAC Designs With Mechanical Drafting
By fernandes 06 Jan 2021Prior to moving to the input sections necessary to execute the HVAC designs, the better task is considering the importance of HVAC. HVAC denotes Heating, Ventilation, and Air-Conditioning systems the big buildings use for the residents to experience high air quality and thermal comfort. The HVAC designs are essential to the engineers looking after the mechanical design and drafting services in Brisbane since the engineer and architects have to prepare correct arrangements for the entire system.
The Vital Inputs Necessary for Executing the HVAC Designs
1. Room Dimensions
The room dimensions play a crucial role to make the room air-conditioned properly. The reason is based on the dimensions that state how rightly the HVAC system must be installed for the area to receive proper cooling and conditioning. A proper HVAC designer provides the HVAC system's estimated size for it to be rightly installed in the room with particular dimensions.
2. Room Designing
Along with the room's dimensions, the proper design of the room is vital. So the designer needs to know the vital component like the position of the doors, windows, lofts, and the related structures. The HVAC systems are installed by the mechanical experts in the rooms based on the room structuring as well. This is essential when the window constructions are with little or no space left on the wall and the mechanical engineer looks for other suitable space on the other walls to install the HVAC system.
3. Drawings and Plans
The architects have to provide a clear drawing for the entire room and even the building to the mechanical expert. The drawing comprises several crucial elements like the building's electrical wiring, the area for installing the HVAC systems, and other aspects. Both the architect and the mechanical engineer must know the area to design the electrical system. The construction's 3D view makes it even better as the experts can properly design the map for preventing the issues from arising.
For present-day constructions, HVAC designing is crucial. HVAC is helpful for cooling the room and even to maintain the air quality. For getting the correctly done HVAC designing, you must get the designs and plans done by the mechanical designers and architects and closely follow them.
0 Comment
Leave a Comment
Your email address will not be published. Required fields are marked *






